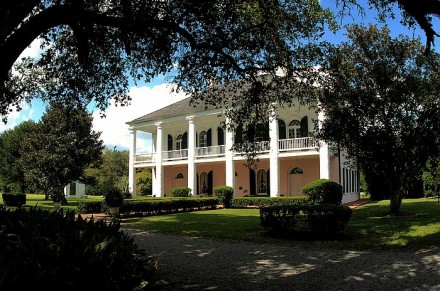
Chretien Point Plantation was begun in 1831 and completed in 1835. Samuel Young was the carpenter and Jonathan Harris was the bricklayer.

Various elements of the house are typical of early Louisiana architecture. The plan utilizes the traditional French arrangement of a two story house which is three rooms wide and one and a half rooms deep on each floor. The three front rooms both below and upper face a gallery and open onto it. The smaller rooms behind are directly back of the three main ones and house the stairway, wine room, and pantry on the first floor. The same arrangement of the smaller rooms is repeated on the second floor, the two side rooms (cabinet) being bedrooms. Both floors have twelve foot ceilings. This floor plan with its French doors and long windows allows cross ventilation in Louisiana’s hot humid climate. The kitchen and the privy were located outside the main house. They are no longer standing. The interior as well as the exterior walls are solid brick. The bricks were made on the site. Door and window casings and the ceilings in most of the house are of cypress. The ceilings in the main three rooms upstairs wore of plaster as are all of the interior walls.
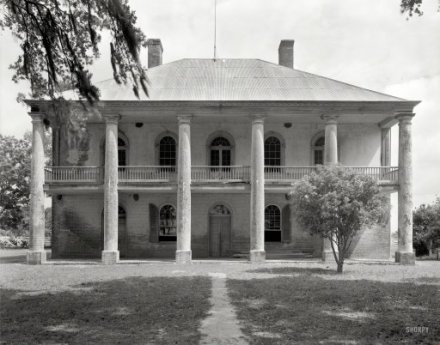
Six massive brick columns of plaster over brick which rise from the ground support a tripped roof which covers house and gallery. The upper gallery has a simple wooden balustrade. There was originally an exterior stairway connecting the upper and lower galleries. This was removed about 1900. The chimneys are on interior walls. The lower floors which are even with the ground were brick in the end rooms and wooden in the center rooms. The wine room floor was originally packed dirt.
The arched windows and doors opening onto the galleries are of Georgian/Federal influence and are all carefully paneled and beaded. Classical Revival design was chosen for the gallery. The windows were framed by deep green colored blinds and the walls were red brick except for the upper gallery which had a cypress wainscot and was plastered and painted white above the wainscot. The roof timbers and ceiling joists are quite massive and are in excellent shape. The joints of these timbers are mortised and held together with wooden pegs.
The house had greatly deteriorated during the period between 1860 and 1975. Though there is no written record that the house had been “re-done”, there is evidence that sometime after the house was built that it was repainted — the color of the woodwork was changed from light pearl grey to white. The front three rooms upstairs have original faux bois baseboards. There are three (all original) imported marble mantles upstairs and three wooden (original) mantles downstairs. The Southeast bedroom that was originally papered was stripped of its paper (except in one small place where the paper was painted over). The original contract called for this room to be papered. The parlor, which is the front center room upstairs, had been papered, but this too was painted over. The last piece of paper (about 12″ x 18″) has been saved from the walls in this room, which shows the original pattern and color although it has been painted over. All of the original door and shutter latching hardware was removed (there are outlines of it to be found in many places on the doors) and replaced with more modern hardware – surface locks and catches that were patented in 1856 as stamped on the hardware. Since records show that the Chretiens were financially unable to “remodel” the house after the Civil War it can be assumed that the repainting and installation of strengthening rods and new hardware was done between 1856 and the beginning of the Civil War. Nothing of importance was done to the inside of the house after that time.
In the 1930’s the original wood shingle roof was removed and replaced with a corrugated metal roof which is still there. There are pictures of the house in the 1930’s which show the wood shingles on the roof.
The present owners have restored the house to the point that it is now safe again from deterioration and is near its original condition. The roof is still metal. The outside woodwork has been repaired and painted. A column that was crumbling has been repaired and re-plastered and painted. The shutters have been re-glued and rehung and a chain link fence has been removed from around the immediate front of the house. The entire interior has been repaired; the plaster patched and repainted, the cypress floors sealed and polished, the concrete floors (the original brick floors were removed about twenty years ago and replaced with concrete) covered with bricks in the original pattern and color and sealed.
Modern conveniences have been added, such as three bathrooms, a kitchen, electrical wiring, and lighting, and central heating and air conditioning. Care has been taken to maintain the integrity of the original design and plan while making the house fit for modern occupancy. There are no air conditioning ducts allowing only outlet grills. The wiring was hidden in back of baseboards and under moldings. The bathrooms and heating system along with the laundry have all been located in the rear stairway rooms. The kitchen is located in the old pantry.
The exterior of the house was coated with a plaster-like masonry sealer paint about twelve years ago. It was colored pink but with the years has faded to a pleasing shade of very light pink. The upstairs gallery wall was always plaster painted white as were all of the exterior wood trim and columns. All of the exterior woodwork and plaster has been repaired and has been or is being repainted white.
There are no other significant buildings remaining with the house. There are herring bone brick sidewalks circling the house under an inch or two of dirt and grass which are yet to be uncovered. The original water well is still there. This well, about five feet in diameter, is circled by a brick patio about twenty feet in diameter. This patio, like the sidewalks is only partially uncovered.
SIGNIFICANCE
Chretien Point has great regional significance, primarily because of its architecture, but also because of its involvement during the Civil War. The house is an outstanding example of the blend of early Louisiana French architectural form with Classical Revival stylistic traits which were becoming popular in the 1830’s. It is one of the largest and finest of its type remaining in Louisiana. It utilizes the traditional arrangement of a two story house, three rooms wide and one and a half rooms deep, with a tripped roof covering a two-level gallery across the front. The use of the massive, two story brick columns supporting the roof on the front introduces a strong classical element to the house. An unusual and noteworthy feature is the arched fenestration on the front
facade. During the Civil War, Chretien Point became embroiled in a confrontation between General Nathanial Banks’ Union troops and General Richard Taylor’s Confederate troops. The house was spared destruction.
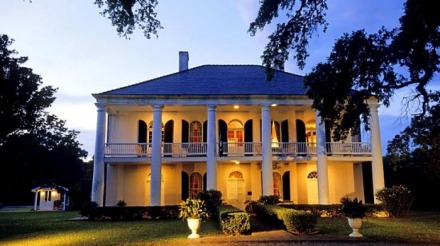
Chretien Point was begun in the latter part of 1831 on a land grant made by Spanish authorities in 1776 to Louis St. Germain and transferred to Joseph Chretien on December 7, 1781. His son, Hypolite, inherited the land and his son, Hypolite II, built the honse. The contract for its construction, which is on record in the St. Landry Parish Courthouse, specifies that the house was to be completed within fifteen months at a cost of seven thousand dollars. However, the structure took approximately forty-eight months to build and must have cost much more than the amount specified. The head carpenter was Samuel Young and the head brick mason was Jonathan Harris.
Hypolite Chretien II married Felicite Neda on July 28, 1818. Hypolite and a son died of yellow fever not long after the house was completed. It is thought that Felicite, a Spaniard, had the downstairs southwest room painted black for the wake and funeral of her husband. It was a Spanish custom to drape a room in black fabric for the wake of a family member.
Since in the 1830’s this area was sparsely populated and away from trad centers, it is likely that there would not have been enough black fabric nearby for this purpose. Black paint would have been the next best thing. (There is physical evidence that black paint covered the walls of this room.)
After Hypolite’s death, the plantation was managed by Felicite for a number of years until she moved to New Orleans and turned over its control to her son Hypolite Ill. He married Celestine Cantrelle. It was this Hypolite who supposedly prevented the house from being destroyed in 1863 by Union troops.
In April of 1863, General Nathaniel Banks and his Union troops were pursuing General Richard Taylor’s smaller Confederate Army north toward Alexandria and the Red River. Frequent skirmishes took place in the front of Chretien Point and a battle was fought on the banks of Bayou Bourbeaux about a mile away from the house. According to a deposition to the Federal Government by Celestine Cantrelle Chretien, the Federal troops camped in the front yard and conferred with her husband Hypolite.
During the maneuvers, the Federal troops at one point were firing over and at Chretien Point at the Confederates around and in the rear. The Confederates, of course, were firing back. As shots occasionally went astray, some hit the upper front wall of the house and several shells lodged in the oak trees in front of the house. Hypolite, according to family history, made his way out to the second story balcony and gave the Masonic distress signal. The troops are said to have laughed, but Banks, himself a Mason, returned the signal and after a conference agreed to spare the house. Banks did however take supplies and equipment worth over $60,000. There is still a hole in one of the front doors made by a bullet fired by the troops, and a rifle bullet of Civil War vintage has been found in the attic.
After the Civil War years and the death of his father, Hypolite III, in 1881, Jules Chretien and his wife, Celeste Gardiner Chretien, ran the plantation. Though most books cite Jules’ love of French books, fine wines, and the debonair life, he is also said to have had a practical side. Jules Chretien was the first man in the area to switch from cotton to the cultivation of rice. He dammed the bayou at the rear of the house and installed a pump to irrigate his fields. Neighbors wanted the water for their cattle, however, and broke the dam. He lost everything.
Over the years Chretien Point fell into a state of disrepair. Hay was stored in its rooms and mice gnawed at its baseboards.
The property is now owned and occupied and has been restored by Mr. and Mrs. Louis J. Cornay. They purchased the house and 45 acres in 1975 from the heirs of Mr. G. A. Gardiner, who had acquired the property from his sister’ Celeste Gardiner Chretien, and her husband, Jules.
Chretien Point is located on 22.45 acres of rural land.
MOVIE NOTES
Little know fact is that the elegant staircase at Tara in the movie “Gone with the Wind” is modeled after one at the Chretien Point Plantation.
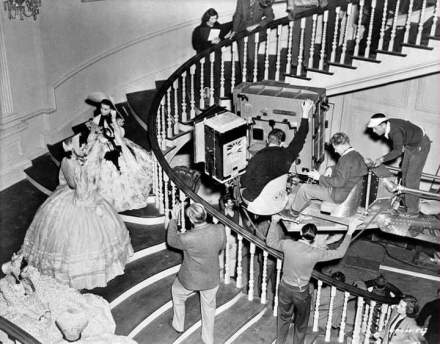
Gone With The Wind
Local movie writer, Taylor Richard created a horror movie “The Final Project” to haunt viewers and share Louisiana culture.

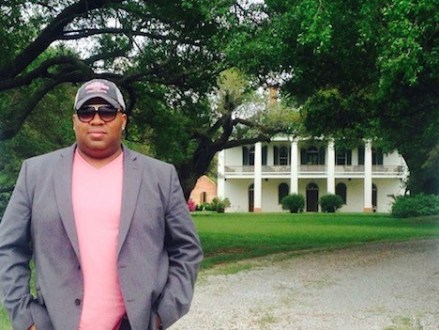
Taylor Richard
HAUNTINGS
Felicite and her children, along with Robert can still be seen on the grounds to this day. Felicite goes about her normal routine, overseeing the plantation just as she did in life. Robert still searches for the Chretien treasures while both Union and Confederate Soldiers re-enact their battles complete with the sounds of marching feet, the smell of gunpowder and the eternal wailing of the injured and dying.
Marland’s Bridge – The bridge is said to be the most haunted place in Lafayette. It is located beside the Chretien Plantation and was in the midst of both the Battle of Buzzard’s Prairie and most notably the Bloody Battle of Bayou Bourbeu. Named after a brave Confederate Soldier, a twenty-three-year-old Lieutenant, William Marland of the Second Massachusetts artillery (later honored with the Congressional Medal of Honor for his brave actions that day).

When Union Soldiers advanced, Marland baited them by standing in the center of the bridge, leaving the soldiers under the impression that he was surrendering. When the Union Soldiers were all on the bridge, Marland and his hidden artillary squad charged the bridge forcing the soldiers to jump. Those that did not perish from the jump were met by awaiting Confederate soldiers below, only to meet a far worse fate!
Today, on Marland’s Bridge, you may encounter glowing orbs, disembodied voices, cold spots and shadowy figures. One recent investigation by Ghosts N Spectors of Breaux Bridge, was found to be quite successful. Here is what they had to report:
“One of our parked vehicles had the head lights and interior lights turned on when all investigators were across the bridge and this phenomena took place at the time we captured an EVP saying ‘get in your truck and leave,’” they claimed on the web site report, along with a recording of the actual EVP. “While walking the area on the anniversary of the battle, an investigator complained of sudden pain in the arm as if she’d been struck with something. After removing a jacket and rolling up a sleeve, a round red mark about the size of a dime was visible. The investigator reported feeling as if she’d been ‘hit’ with something small and it burned like being stabbed with a hot iron. The description of the sensation is similar to that given by gunshot victims. The pain eased after about thirty minutes but the mark lasted a few hours then faded.”
#chretienpointplantation #goplantations #louisianaplantation #louisianahauntings #thefinalproject #gonewiththewind














